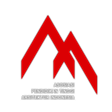Studi Golden Section Pada Fasade Bangunan Di Kawasan Kayutangan, Malang
DOI:
https://doi.org/10.21776/ub.ruas.2015.013.01.7Abstract
The study of the golden section in the building facade in Kayutangan, Malang has a specific purpose, namely (1). Evaluate the proportion of building facade in Kayutangan, Malang based on the theory of the golden section and (2). Produce design recommendations of building facade at Kayutangan, Malang which proportionate and in accordance with the golden section. Data collection method using observations of the building facade on both sides of the corridor with a distance meter instrument, then the composition is described as a two-dimensional digitally. Furthermore, the data were analyzed using the golden section proportion, followed by making a digital simulation, especially for building facade that is not in accordance with the proportion of the golden section. The results of this study indicate that the building facade in Kayutangan, Malang has a proportion of 10% of the width and height of the building according to the golden section and 90% are not in accordance with the golden section. The results of this study are expected to be recommendations for structuring the design and aesthetic improvement of the city, particularly in Kayutangan, Malang and can be a reference for those who want to do similar studies in other regions.
Keywords: golden section, building facade
Downloads
Published
How to Cite
Issue
Section
License
Authors who publish with this journal agree to the following terms:
- Authors retain copyright and grant the journal right of first publication with the work simultaneously licensed under a Creative Commons Attribution License that allows others to share the work with an acknowledgement of the work's authorship and initial publication in this journal.
- Authors are able to enter into separate, additional contractual arrangements for the non-exclusive distribution of the journal's published version of the work (e.g., post it to an institutional repository or publish it in a book), with an acknowledgement of its initial publication in this journal.
- Authors are permitted and encouraged to post their work online (e.g., in institutional repositories or on their website) prior to and during the submission process, as it can lead to productive exchanges, as well as earlier and greater citation of published work (See The Effect of Open Access).











