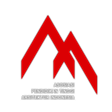Konsep Ruang Ume Kbubu Desa Kaenbaun Kabupaten Timor Tengah Utara
DOI:
https://doi.org/10.21776/ub.ruas.2013.011.01.3Abstract
Kaenbaun village is a village that is inhabited by some of the tribes are divided into two groups, male and female. The traditional house of this village, ume kbubu, plays an important role for the people of Kaenbaun. The objective of this study was to investigatethe concept of space as one of the local wisdom in kaenbaun village, using descriptive analitycal method. This research analysed spaces in four type of single-columned ume kbubu. The result showed the concept space in ume kbubu formed by existing activities. In all four types of ume kbubu, there are some concepts of space remaining constant such as cooking area which is always located on the back of the room, the rest area on the left or right side of the room, area of traditional rituals placed in the middle, transitional area in the front porch, and outdoor spaces area.
Keywords: Ume Kbubu, Kaenbaun Village, Concept of space
Downloads
How to Cite
Issue
Section
License
Authors who publish with this journal agree to the following terms:
- Authors retain copyright and grant the journal right of first publication with the work simultaneously licensed under a Creative Commons Attribution License that allows others to share the work with an acknowledgement of the work's authorship and initial publication in this journal.
- Authors are able to enter into separate, additional contractual arrangements for the non-exclusive distribution of the journal's published version of the work (e.g., post it to an institutional repository or publish it in a book), with an acknowledgement of its initial publication in this journal.
- Authors are permitted and encouraged to post their work online (e.g., in institutional repositories or on their website) prior to and during the submission process, as it can lead to productive exchanges, as well as earlier and greater citation of published work (See The Effect of Open Access).











