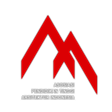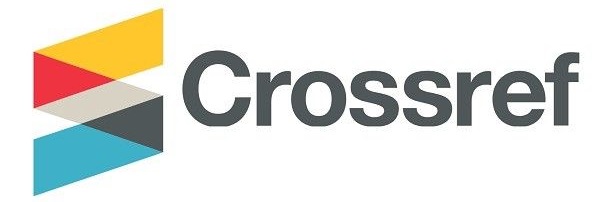Struktur Konstruksi Arsitektur Tradisional Bangunan Tradisional Keda Suku Ende Lio Di Permukiman Adat Wolotolo
DOI:
https://doi.org/10.21776/ub.ruas.2013.011.01.2Abstract
Traditional architecture of Ende Lio has its own characteristics in the form of the philosophy conceived by the shape of the building and closely relates with the socio-cultural setting of the community. The purpose of this research was to investigate the parts of the structure of the traditional building construction the Sao Keda, a traditional building symbol of indigenous tribes settlements Ende-Lio. The method used was descriptive analysis by way of exposing a wide range of data relating to traditional architecture Ende Lio and then analysing it based on the parts of the structure of the Sao as a single entity. The results concluded that the Sao Keda’s traditional architecture of The Ende Lio people had a diversity in the structure of its construction, starting from the structure of leke lewu (Foundation), the structure of the maga (floor), the structure of wisu (column), the structure of leke raja, mangu (noc pole) and the structure of jara (easel), which were all the parts of the structure of the building construction The Sao Keda of Ende Lio which had its own characteristic, form and function respectively.
Keywords: traditional architecture, construction structure, Sao Keda, Ende Lio
Downloads
How to Cite
Issue
Section
License
Authors who publish with this journal agree to the following terms:
- Authors retain copyright and grant the journal right of first publication with the work simultaneously licensed under a Creative Commons Attribution License that allows others to share the work with an acknowledgement of the work's authorship and initial publication in this journal.
- Authors are able to enter into separate, additional contractual arrangements for the non-exclusive distribution of the journal's published version of the work (e.g., post it to an institutional repository or publish it in a book), with an acknowledgement of its initial publication in this journal.
- Authors are permitted and encouraged to post their work online (e.g., in institutional repositories or on their website) prior to and during the submission process, as it can lead to productive exchanges, as well as earlier and greater citation of published work (See The Effect of Open Access).











