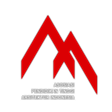Filosofi Penataan Ruang Spasial Vertikal Pada Rumah Tradisional Saoraja Lapinceng Kabupaten Barru
DOI:
https://doi.org/10.21776/ub.ruas.2016.014.02.7Abstract
Bugis vertically traditional house is generally divided into three parts: head, body and leg home. The third part has a function and a different philosophy but as one that in synergy. In the field of architectural, philosophy plays a decisive role in the spatial distribution of building space. Mainly in traditional buildings such as Saoraja Lapinceng in Barru which has a variety of philosophical and meaningful messages resulting from the interpretation of the community against natural phenomena and customs that developed in the area. But in the days of modernization, most people do not know the philosophy applied to Saoraja Lapinceng. Therefore, this descriptive study will identify various philosophies contained in each division of the spatial space vertically on Saoraja Lapinceng. Through analysis techniques diachronic reading is a search method traces the history and ideology prevailing in Barru, it is known that the Bugis Barru divide the space vertically into three parts, namely "rakkeang" or the top of the house serves as a place to stay occupant of women symbolizing the group elevated, "ale bola" or the middle part serves as a male occupant symbolize authority and in controler, and "awa bola" or bottom serves as a storage area residents working equipment symbolizes foot and driving.
Keywords: Bugis, philosophy of space, vertical spatial space, traditional home
Downloads
Published
How to Cite
Issue
Section
License
Authors who publish with this journal agree to the following terms:
- Authors retain copyright and grant the journal right of first publication with the work simultaneously licensed under a Creative Commons Attribution License that allows others to share the work with an acknowledgement of the work's authorship and initial publication in this journal.
- Authors are able to enter into separate, additional contractual arrangements for the non-exclusive distribution of the journal's published version of the work (e.g., post it to an institutional repository or publish it in a book), with an acknowledgement of its initial publication in this journal.
- Authors are permitted and encouraged to post their work online (e.g., in institutional repositories or on their website) prior to and during the submission process, as it can lead to productive exchanges, as well as earlier and greater citation of published work (See The Effect of Open Access).











